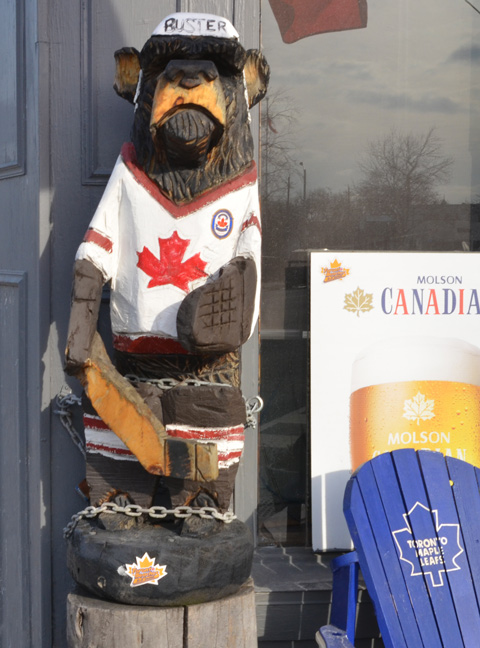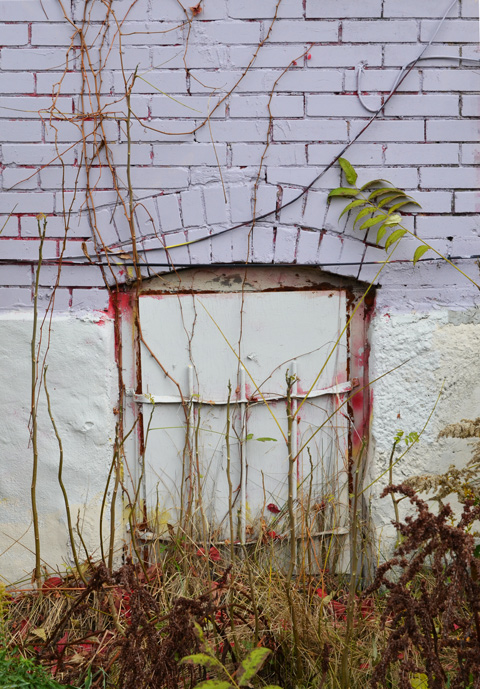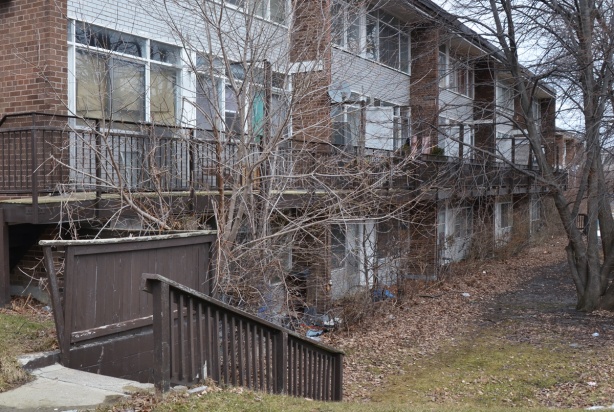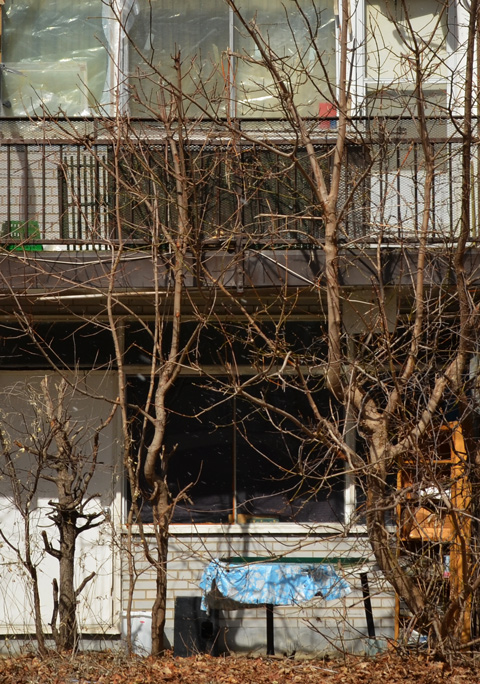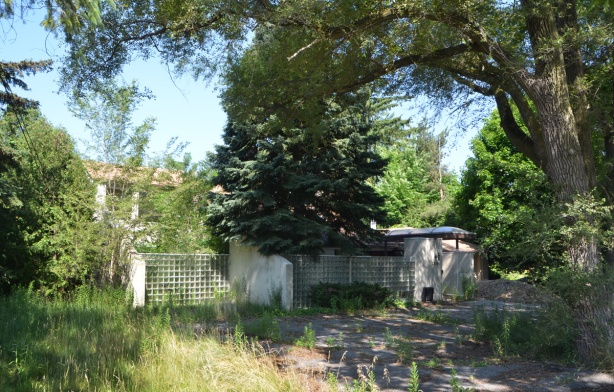
Just after I wrote the previous blog post about some of the buildings on Yonge Street that are in the middle of an area being redeveloped, I walked across Queen Street East. I noticed that there were a lot of similar three storey buildings here to those around the corner on Yonge. Toronto must have been a booming city in the late 1800’s and early 1900’s when these stores and warehouses were built.
below: What I also noticed is how many of the storefronts are empty. This is the northeast corner of Queen and Mutual.

What I don’t have is a photo of the northwest corner – it is about to be developed, or at least there is a plan to develop it, into a 29 storey glass tower. Urban Toronto called this location, “a spot that currently feels disconnected from the rest of the City. ” … maybe because the Moss Park neighbourhood is on the lower part of the socioeconomic spectrum? Urban Toronto is a website that is, their words, “populated by the tastemakers, condo aficionados, buyers, builders and realtors”. I try to stay neutral in the pro/con condo development argument but it irks me to read things like, “Redefining the urban experience” and variations thereof over and over and over again to describe mediocrity.
To be fair, this 88 Queen West project is redeveloping a parking lot. Why is it a parking lot? Because in the 1950’s a parking lot was more important that the buildings, including Cooke’s Presbyterian Church (1857), that originally stood there. Perhaps we get what we deserve.
below: Richard Bigley (1853-1933) started off as a woodworker but soon switched to selling stoves. He sold the ‘Happy Thought’ line of stoves. He holds two US patents, one for a water heater and one for a sectional water heater. The building was converted into loft apartments, one loft per floor, back in the late 1990’s.
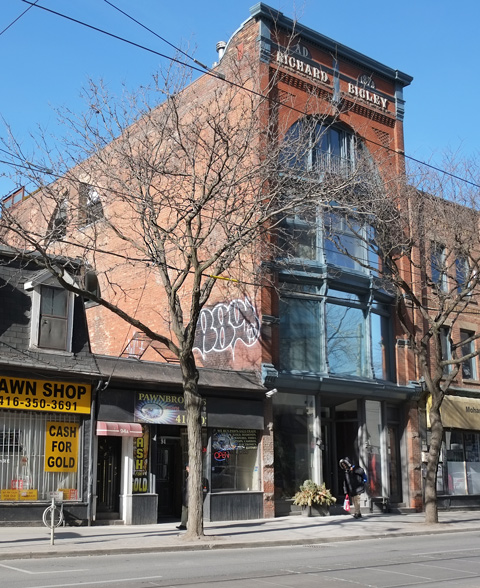
below: Two views at the corner of Queen East and Jarvis. You can just see the Moss Park Armoury building on the right side of this picture. This Canadian Forces facility was built in 1960’s and it takes up a large chunk of land. Development rising in the north…

below: … and development rising in the west.


below: At Ontario Street, the street sign says, Old Town Toronto. In 1797 the city limits were moved north to Queen Street (then called Lot Street). Ontario Street was one of the most easterly streets at that time. And, oh yes, the city was still York. It officially became Toronto in 1834.
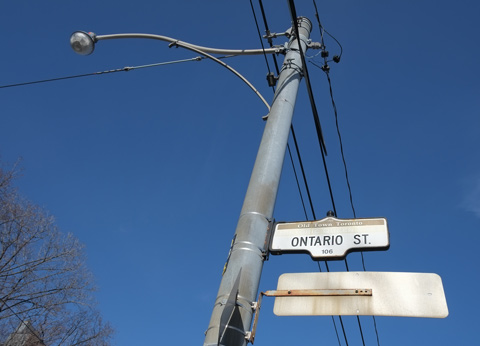
below: Posters on a boarded up window – once it was a barber shop? Posters on Queen East for events on Queen West.

below: A blue and white Development Notice. I still haven’t found out how many of these there are hanging around the city. My best guess is ‘hundreds’.

At the risk of another anti-development rant, I just want to say a couple of things about the above photo. The development here involves the closure of two public lanes, McFarrens Lane and Brigden Place. There will be pedestrian access (public access on private land) between Queen and Richmond, between two large buildings with three towers built above them – 39, 39, and 49 storeys high.
From a City of Toronto report written in April 2016…”City Planning staff is not in support of the proposal in its current form, as the proposal not only represent over development, but also fails to recognize the existing built-form character and scale of the King-Parliament Secondary Plan Area by departing from the existing warehouse and main street typology where the site is located.”
I am not sure what the status of the project is at the moment, but the developer has a website for this project, Queen & Sherbourne, that describes it exactly as the original proposal – Three glass towers on two boring bland base buildings. It’s yet another development that looks flashy from above but is blah ick at street level.
below: The northwest corner of Queen and Sherbourne

below: Bright and cheerful.

below: 310 Queen East at the corner of Queen and Berkeley.

below: Moving slightly east to the corner of Queen and Parliament (NE). That looks like a solid old bank building on the corner.


below: 354 and 356 Queen Street East

below: 380, 382, and 384 Queen Street West.

below: Wherever you walk there is construction. Some of it good, some of it poor. That’s Toronto these days.



































