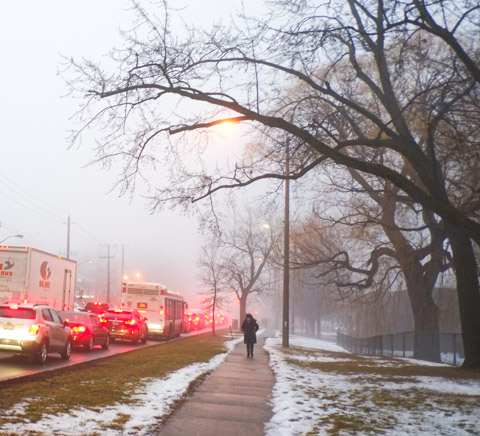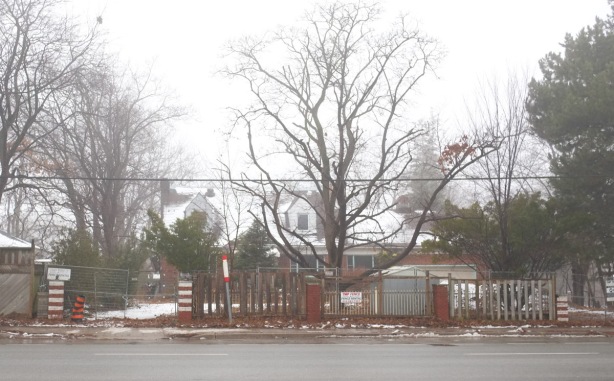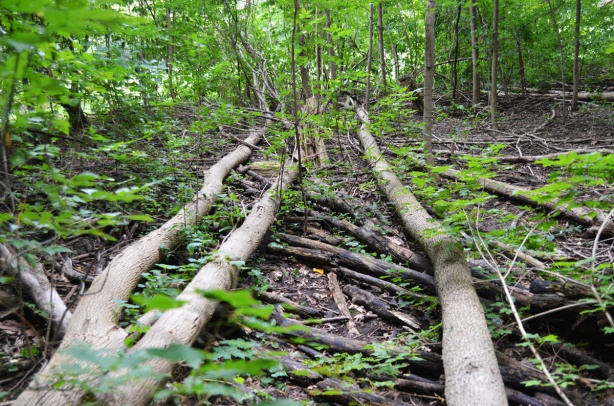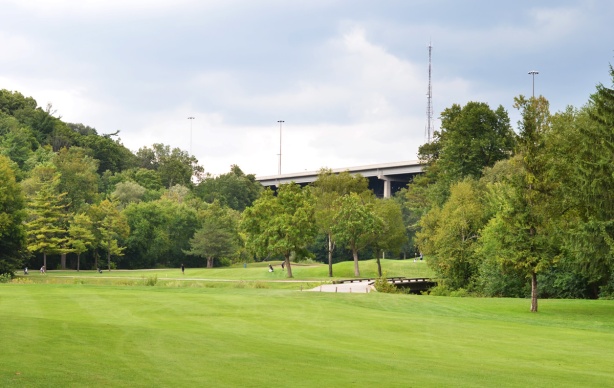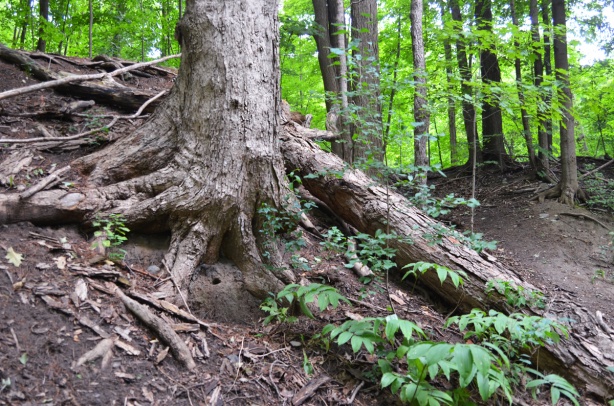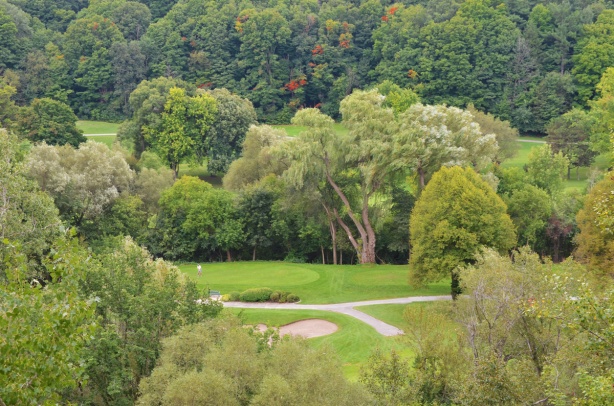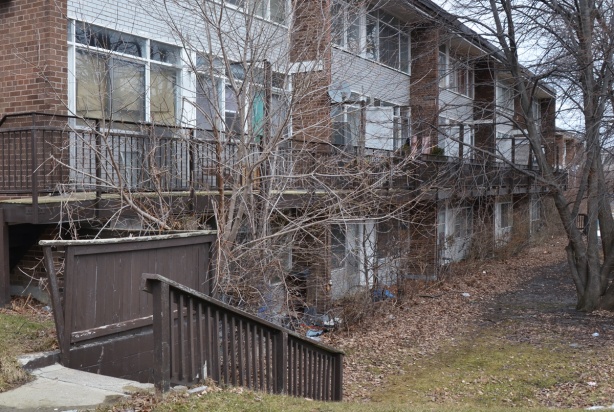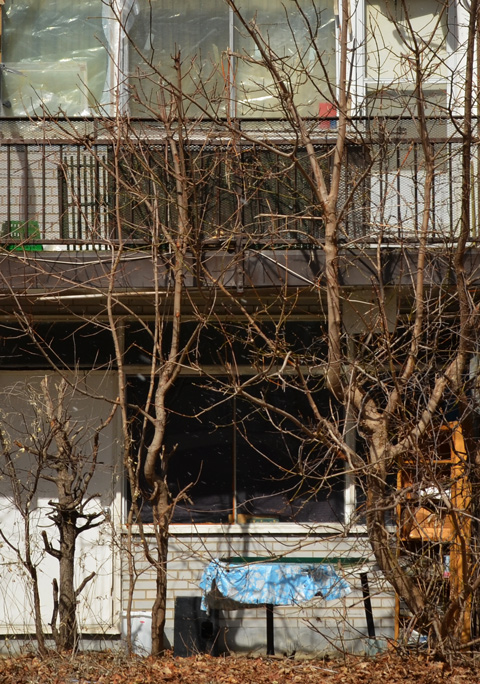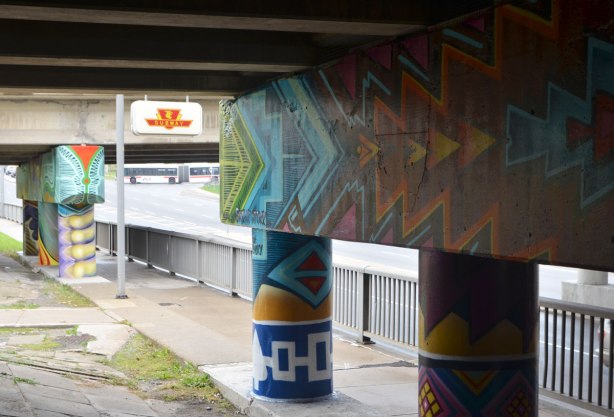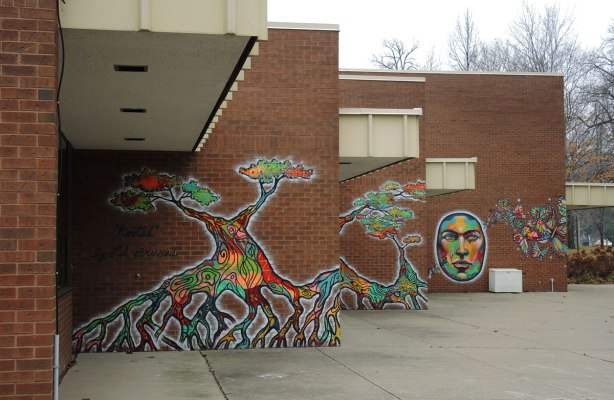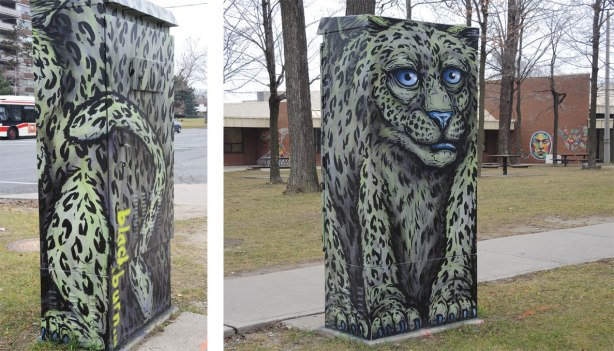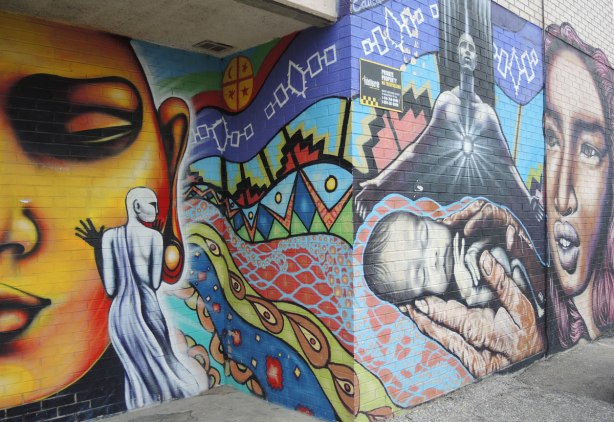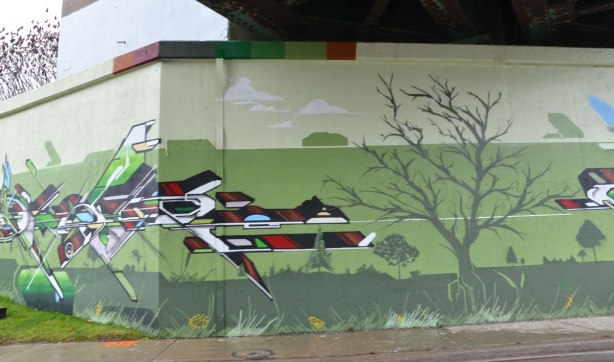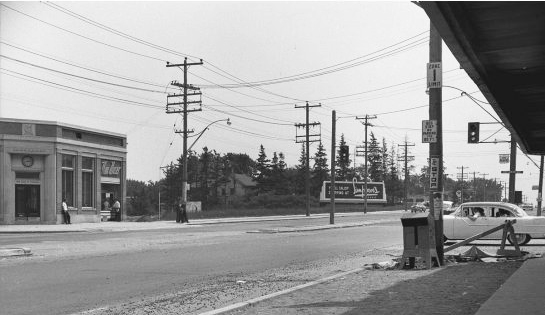Another story of changes underway;
more documentation of buildings about to disappear.

On a leafy stretch of Bayview Avenue, there are some buildings that now sit empty. The weeds have taken over the yards, as have large signs advertising the townhouse development that will be built there. Actually the signs are only on one yard, this one:
below: There are curtains in the window but some shingles are missing and the frontyard is overgrown with weeds – 2716 Bayview Avenue, sitting empty. If you drive past it on Bayview you’d probably miss it because of the large trees between the house and the street.

below: Nature takes over very quickly if you let it. The lilies haven’t lost to the thistles yet though.

below: The backyard was very overgrown too. The side door was open but I didn’t go in. The basement appears to be in good shape.

If you go to their website, only 7 townhouses are shown in the drawings while the properties on either side of it (4 in total) are included in the plans as “future development”. If you look at the original application on the City of Toronto website, the whole plan called for 20 townhouses facing Bayview Ave and a single family dwelling facing the street behind. Each townhouse is 4 storeys (including basement level which is half garage and driveway) and 18’9″ wide. The above ground levels are 47′ deep. The site drawings and architectural plans were from June 2017. I am not sure why the discrepancy. It’s not uncommon for changes to occur between the planning stage and the final product… So take the measurements that I just gave you with a grain of salt.
below: One house to the south, 2710 Bayview. A newer style house than its neighbour with part of its front yard hidden behind a glass block wall. It too is set back a large distance from the street. Once upon a time, someone put some love and care into this house. I hoped that it was well used in its time.
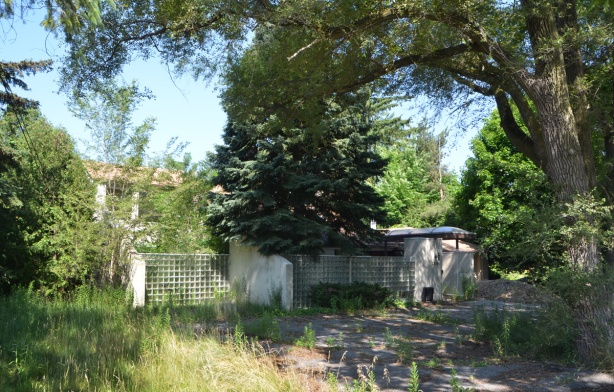


below: Moving north, this is 2720 Bayview. There is evidence that large trees have already been cut down. At the moment all the evidence is well hidden from passers-by. A year ago, farther south on Bayview a developer cut down 30+ large trees without permits from the city because they were building townhouses on the site The outcry was big but the penalty is small.

below: But…. if you have permission to build townhouses, there is no way the trees can stay. Any plan that involves creating 20 new townhouses in less space than four single houses doesn’t leave room for large trees. Those will be a thing of the past on this stretch of Bayview. The one below was so big that I couldn’t reach around the trunk of the tree.

below: The fourth building, 2722 Bayview, was originally built as a residence, but it has been a medical clinic for decades. If you peer in the window, there are still posters on the wall (Is It Flu?) and even reading material on the table ([something] Task Force). There is a sign on the front door that says that 2 June 2017 was the last day the clinic was open.


Lastly, I took a picture of this house too as it is beside the ones above. The “Notice” sign on the fence was a bit of a surprise considering how new the house was. My original assumption was that the house was going to be demolished. In fact, the planning application says that the house will be moved to the back of the property and three townhouses will be built in front. One driveway down the north side of the property will access both the new townhouses and the moved house.
Apparently the application was submitted in December 2016 – However, I noticed that the original application called for three 3 storey townhouses (and is on the City of Toronto website as such). The sign says three 4 storey townhouses and a three storey single family dwelling. The house in the photo is only 2 storeys.

What I’ve also learned while researching these properties, is that there is an official document called, “Bayview Townhouse Design Guidelines” that covers Bayview Avenue from the 401 south to Lawrence Avenue East. It was adopted by City Council late in 2015. In fact, large portions of the city have design guidelines and you can find them online.
I was curious to find out how many ongoing development proposals/applications there are in the city. There is an interactive searchable map online that I used. When I searched on ward 25 (where the above sites are), it showed 52 locations. When I tried searching on the whole city, there were too many results. If you’re interested in development, you can play with the website too!





